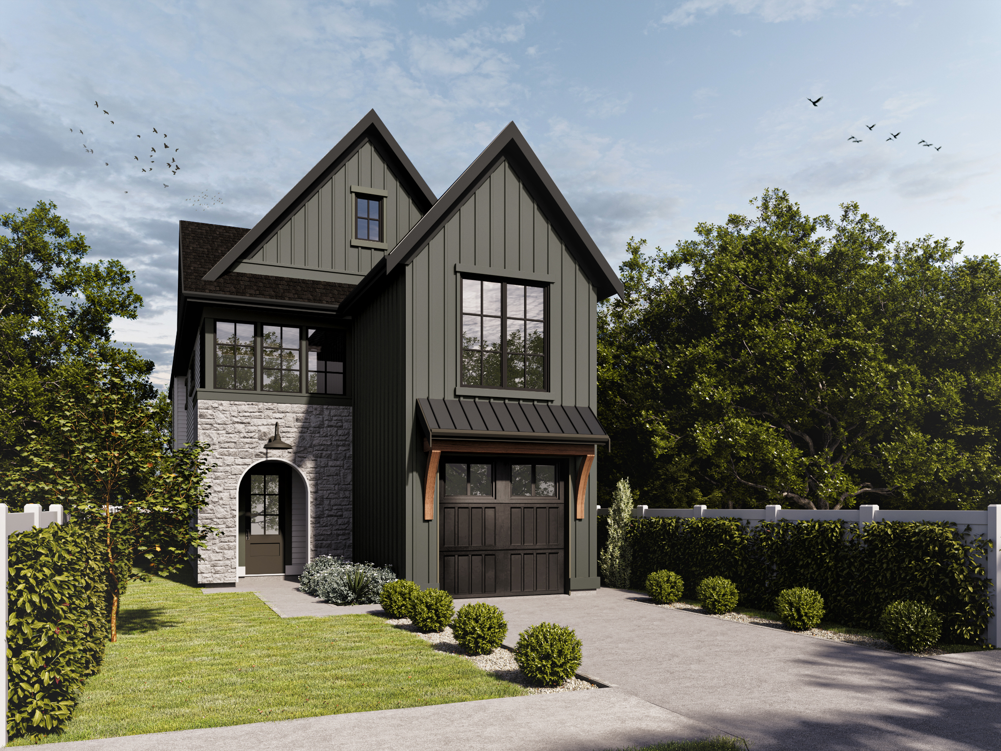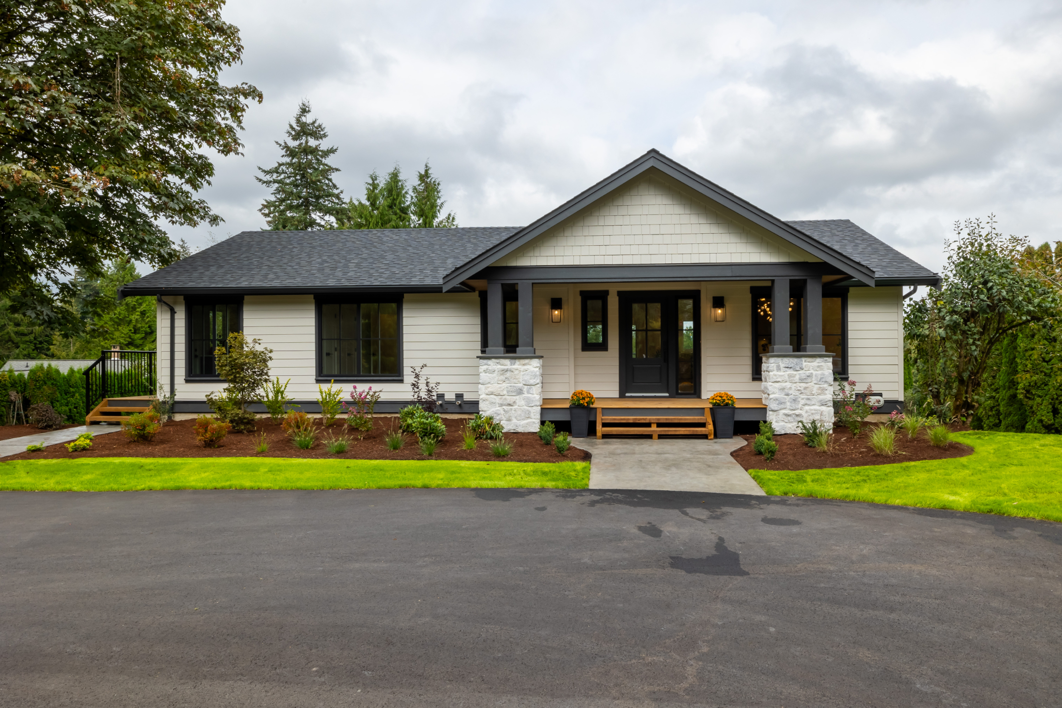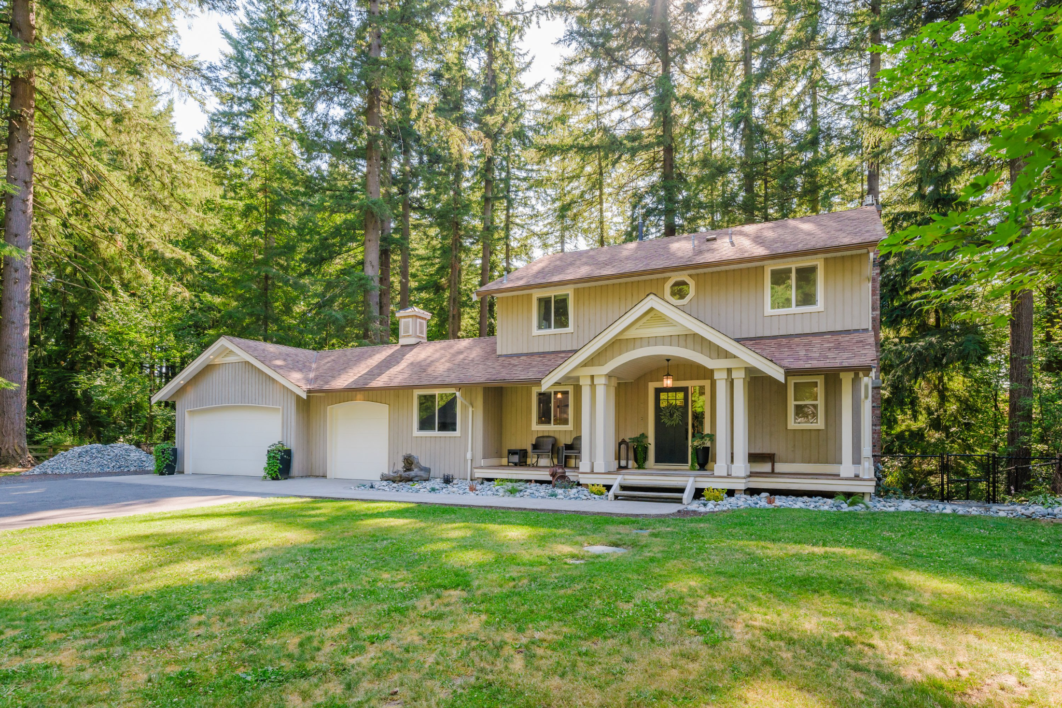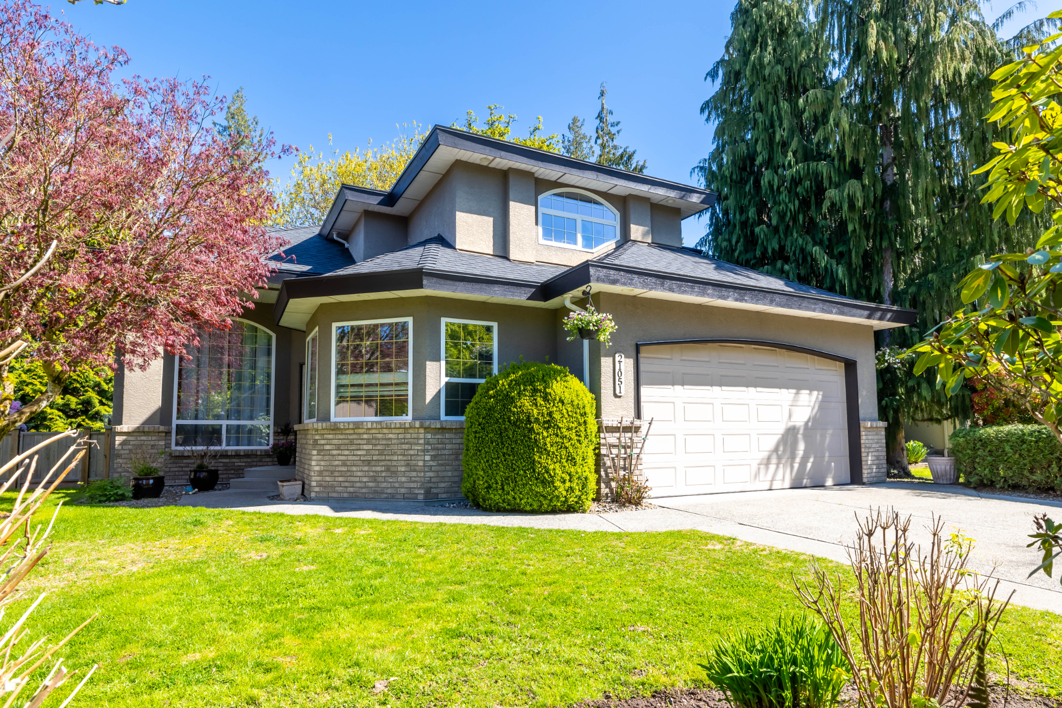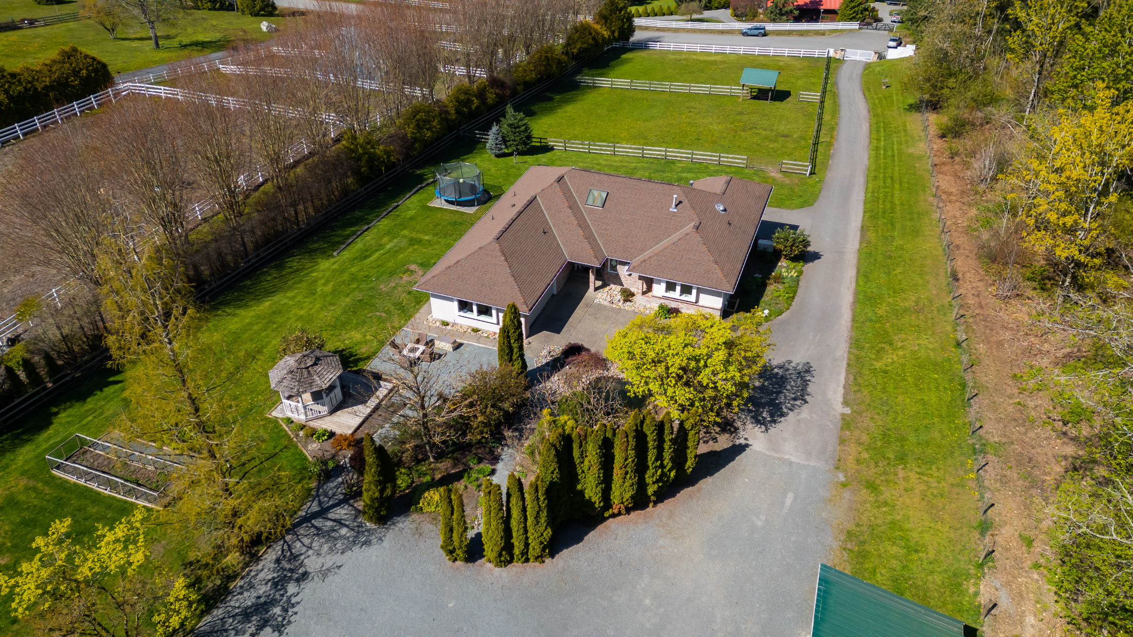Maclure's Walk - Spacious 1,600sqft townhome with 3 bedrooms and 3 bathrooms. Featuring a massive 38' long driveway plus a double car garage - parking space for up to 6 vehicles or room for your large truck. This home is very well maintained and move in ready. The lower floor offers a double car garage, entry, mudroom, and a huge crawl space for storage. Main floor offers an open plan kitchen, living, and dining area plus the primary bedroom. Spacious, fenced yard and a balcony off the front with views. Upper floor has two more bedrooms. Heat pump with A/C, built in vacuum. Steps to Ponderosa Park and many walking trails. A great place to call home. MLS# R2946731
Coming Soon: 26 - 31501 Upper Maclure Road - Abbotsford

